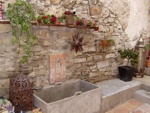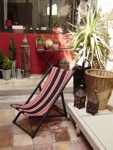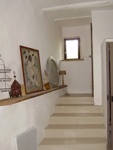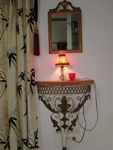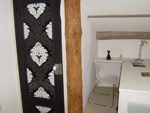A 300 year old barn in the heart of
the village turned into the cutest holiday maisonette. The remodeling
is
just completed and everything is new, plumbing, electricity and
insulation.
On the ground floor, you enter thru a charming 300 square feet patio which opens on the large kitchen and living room.
On the second floor, a charming bedroom opening on the bathroom.
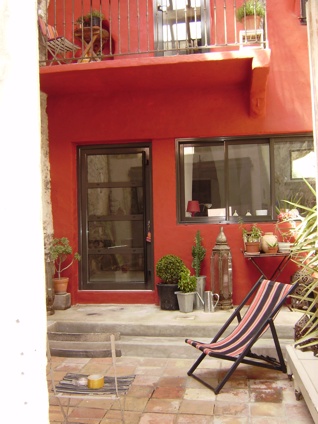
To get in touch, please send us an email in using this form
The red house
réal. EPIXELIA - Sigean
