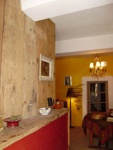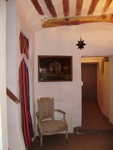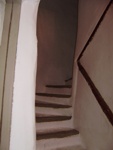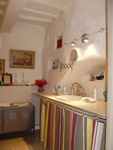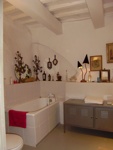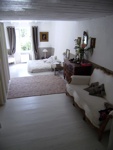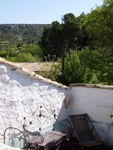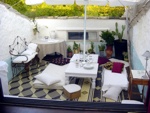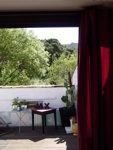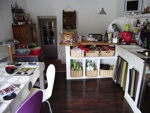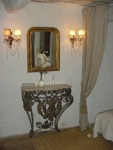A charming 18th century vintner's house
that has kept all the traces of a gone-by life but with all modern life
amenities.
It has 3 levels of 80 square meters
each (about 700 square feet each).
On the ground floor, a small entrance hall, a full bathroom,
a laundryroom
and a garage.
On the second floor, a master bedroom, an office
and a guestroom.
On the last floor, a terrace
,
an open kitchen
and a living room.
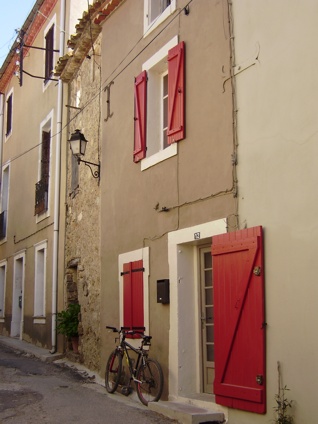
To get in touch, please send us an email in using this form
The village house
réal. EPIXELIA - Sigean
